Homes And Plans
Seeing your very own Havyn home be ‘built to life’ as we like to say is one of the most exciting parts of the build. The only step more exciting is moving into it. Before we can get there, we invite you to view our homes and tour their plans.
Every plan and unique elevation you see was designed and drawn by our in-house architect. These single-family residences can be built with an exterior elevation to fit your style, such as Modern Farmhouse, Craftsman, Tudor, and Prairie. We also offer multiple interior and exterior optional features to suit your wants and needs. Every home is built with a full unfinished basement with 9’ ceilings, and depending on the lot’s location, walk-out and daylight basements are possible options with each home.
AVAILABLE HOME DESIGNS
IN NORTHWEST INDIANA
Havyn Homes builds quality new homes featuring open floor plans, high ceilings, comfortable living spaces, convenient nooks, and a seamless blend of classic and modern design styles. Every aspect of our design and construction process is focused on creating a home that will fit the unique needs of any family size. We put the keys in your hands to build the home of your dreams.
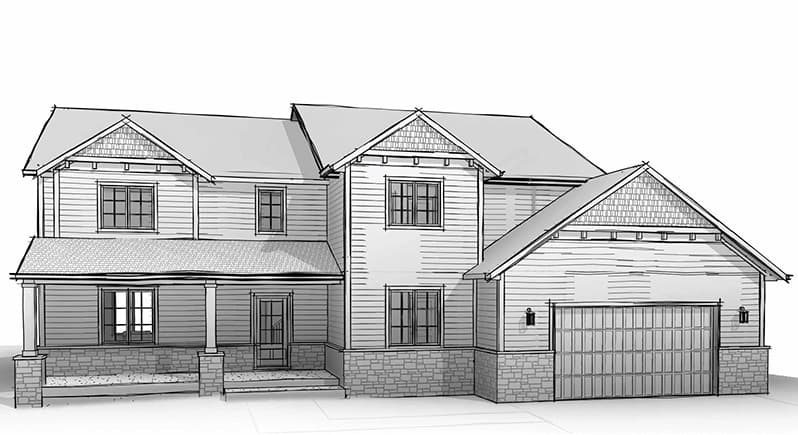
Charlestown
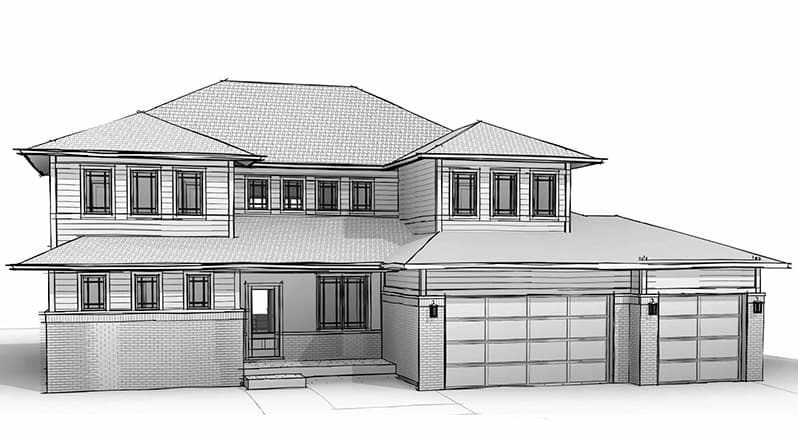
Clifty
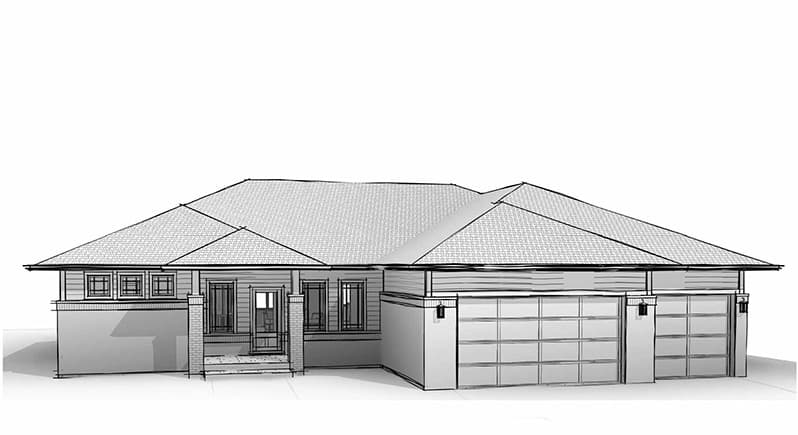
Dune
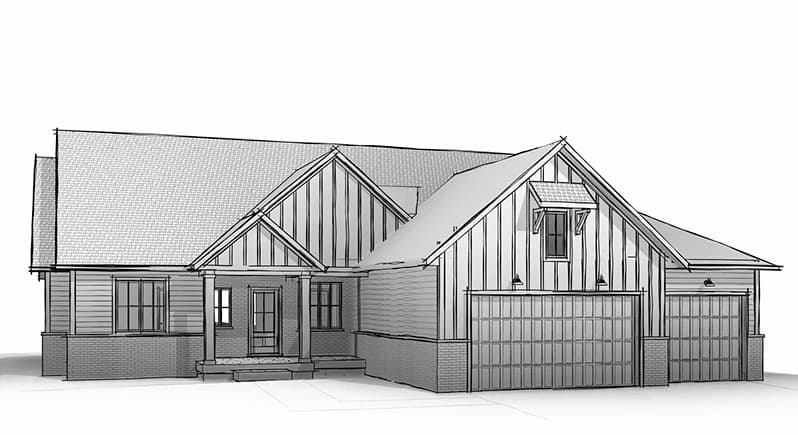
Harmonie
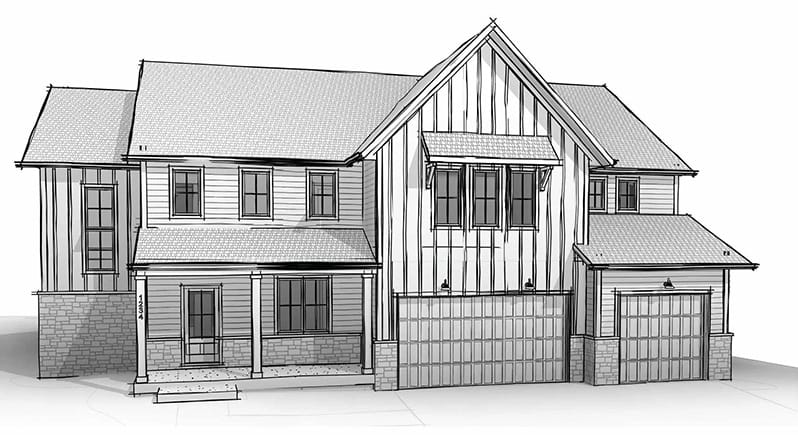
Harrison
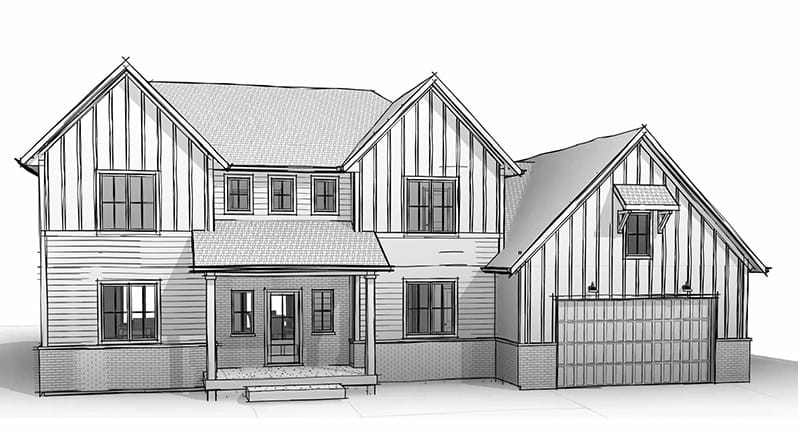
Tippe
Single-story Homes
The Dune
A three-bedroom home with everything—walk-in closets in each bedroom, a mud room off the garage and near the laundry room, walk-in pantry, a multi-purpose space, and a sprawling kitchen that is open to the living and dining areas. This home is cozy and spacious together.
Square Feet: 2,579
Bedrooms: 3
Bathrooms: 2 to 2-1/2 *Optional powder room
Garage: 3 cars *Optional side-load garage
*Optional features of the Dune model:
- Entertaining cabinetry and countertops in the front flex room
- Adding doors to the front flex room
- Living room fireplace
- Shared bathroom for the guest bedrooms
- Powder room in place of the pantry
- Garage service door
- Side-load garage
- Rear deck
- Covered rear deck or patio
The Harmonie
Our largest single-story home yet. With four bedrooms and two and a half bathrooms, it’s easy to picture yourself living here. The three bedrooms and full bathroom are positioned privately from the home’s entertaining areas, while the primary bedroom with ensuite is in its own wing. A study and nearby powder room are adjacent to the three-car garage. The living room and dinette are completely open to the kitchen with the walk-in pantry nearby.
Square Feet: 2,746
Bedrooms: 4
Bathrooms: 2-1/2
Garage: 3 cars *Optional side-load garage
*Optional features of the Harmonie model:
- Living room fireplace
- Garage service door
- Side-load garage
- Rear deck
- Covered rear deck or patio
One and a half story Home
The Clifty
A home that continues to impress with every space you walk into. A large primary bedroom and ensuite take over an entire side of the home, yet in a design that is welcoming and spacious. An open study or multi-purpose room greets you as you walk into the front door as you then travel to a two-story living room. Completely open to the living room is the dining room and massive kitchen. Nerby are the helpful conveniences of a walk-in pantry, laundry room, mud room, and powder room. The staircase leading to the second floor is open to the living room and near the three bedrooms each with a walk-in closet and two full bathrooms.
Square Feet: 3,019
Bedrooms: 4
Bathrooms: 3-1/2
Garage: 3 cars *Optional side-load garage
*Optional features of the Clifty model:
- Living room fireplace
- Second floor loft
- Garage service door
- Side-load garage
- Rear deck
- Covered rear deck or patio
Two-story Homes
The Tippe
A home that allows you to walk the entire main floor without being stopped by a wall. Each room flows seamlessly into the next, from the front flex room to the open living room, dining room, and kitchen. The kitchen takes you to the walk-in pantry, powder room, and great mud room with access to the garage, front entrance, or basement staircase. With all four bedrooms, a full bathroom, and laundry room located on the second floor, including the primary with ensuite, every square inch is planned perfectly.
Square Feet: 2,996
Bedrooms: 4
Bathrooms: 2-1/2
Garage: 4 cars *Optional side-load garage
*Optional features of the Tippe model:
- Living room fireplace
- Garage service door
- Side-load garage
- Rear deck
- Covered rear deck or patio
The Harrison
This home’s interior space is beautifully unique and for good reasons. The two-story ceilings in the living room and family room share an equally high double sided fireplace bringing warmth and cozy separation to the space. Open to the family room is the kitchen with dinette, and nearby are the necessities—a mud room, powder room, walk-in pantry, laundry room, and more storage. The possibilities are almost endless for this three-bedroom home, with option of a fourth. On the second floor is the two guest bedrooms with walk-in closets and a full bath, as well as the primary bedroom with ensuite.
Square Feet: 3,393
Bedrooms: 3 to 5 *Optional second floor bedrooms
Bathrooms: 2-1/2
Garage: 3 cars
*Optional features of the Harrison model:
- Entertaining cabinetry and countertops in the front flex room
- Adding doors or fully opening the front flex room
- Second floor loft
- Two additional second floor bedrooms
- Garage service door
- Side-load garage
- Rear deck
- Covered rear deck or patio
The Charlestown
Our five-bedroom home that combines function with a large size in the most beautiful way. Upon entering the front door, you are given the option to travel to the study with nearby garage and mudroom, the front flex room, to the living and kitchen areas, or to the staircase taking you to the second floor or basement. The massive two-story living room is open to the kitchen and dining area. Nearby is the walk-in pantry, mud room, full bathroom, and guest bedroom. Once upstairs you will discover three more guest bedrooms and full bathroom, the laundry room, and sprawling primary bedroom with ensuite.
Square Feet: 3,634
Bedrooms: 5
Bathrooms: 3
Garage: 3 cars *Optional side-load garage
*Optional features of the Charlestown model:
- Adding doors to the front flex room
- Living room fireplace
- Second floor loft
- Garage service door
- Side-load garage
- Rear deck
- Covered rear deck or patio
Contact Havyn Homes today for more information on building the right home for you!
